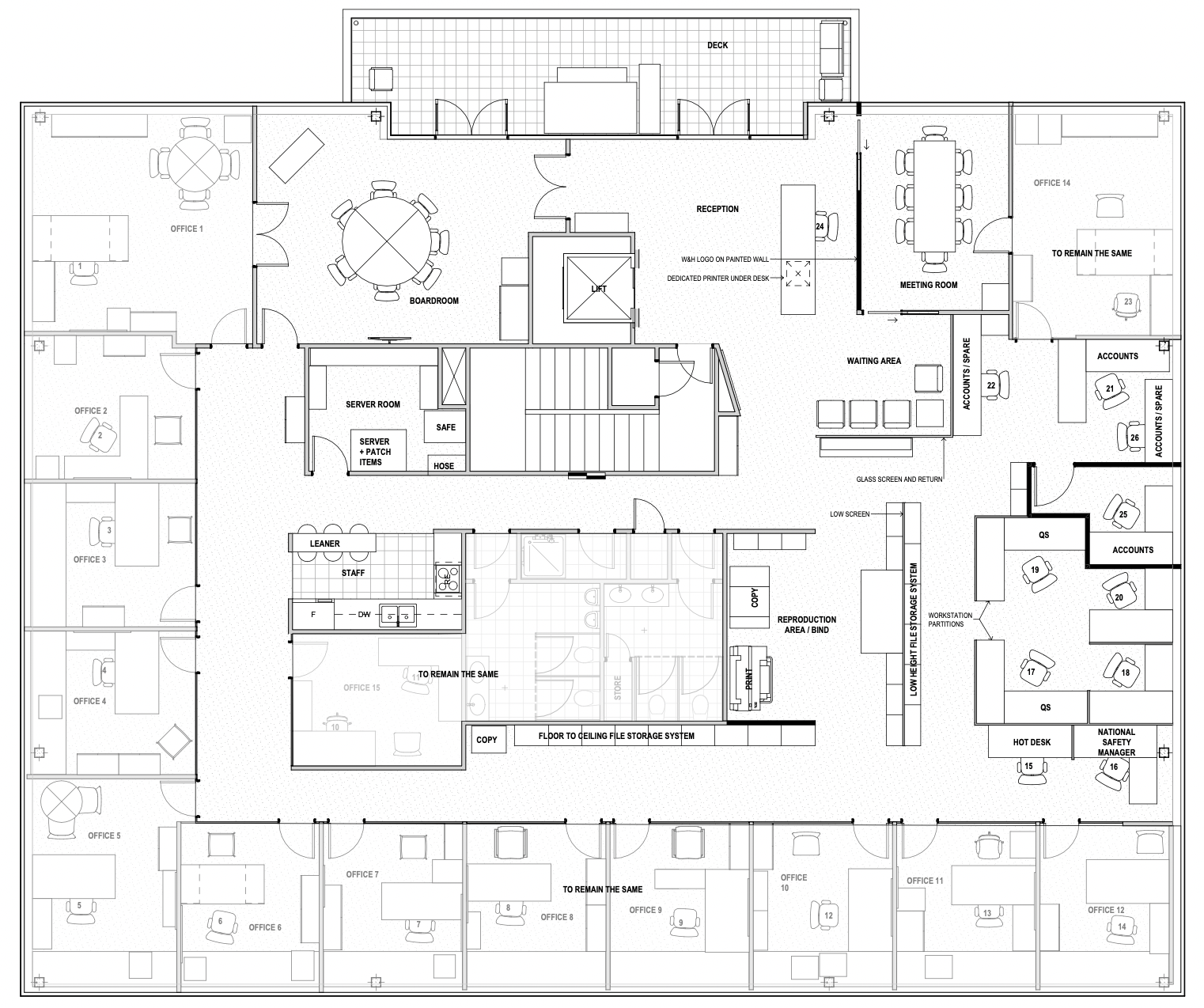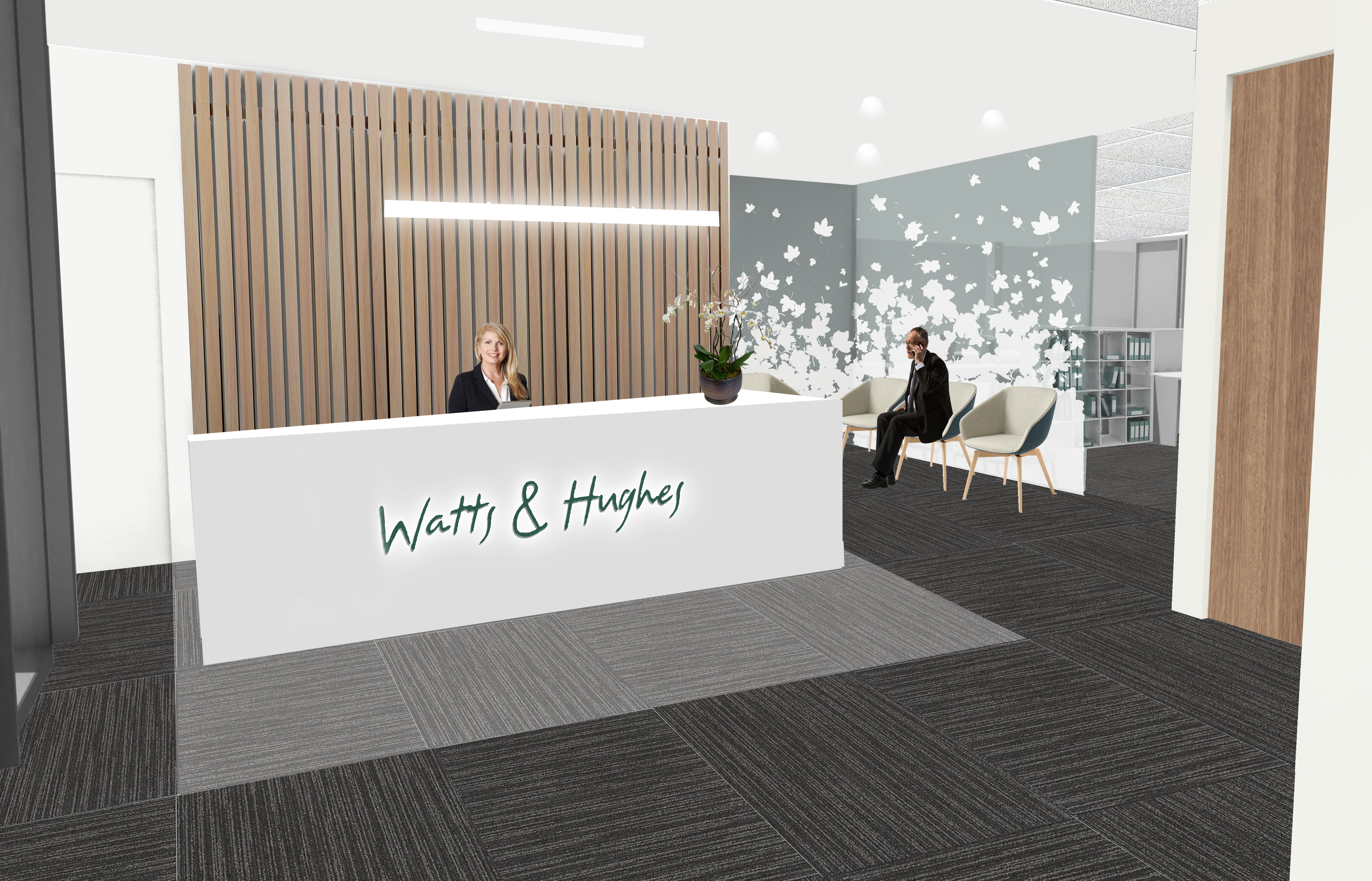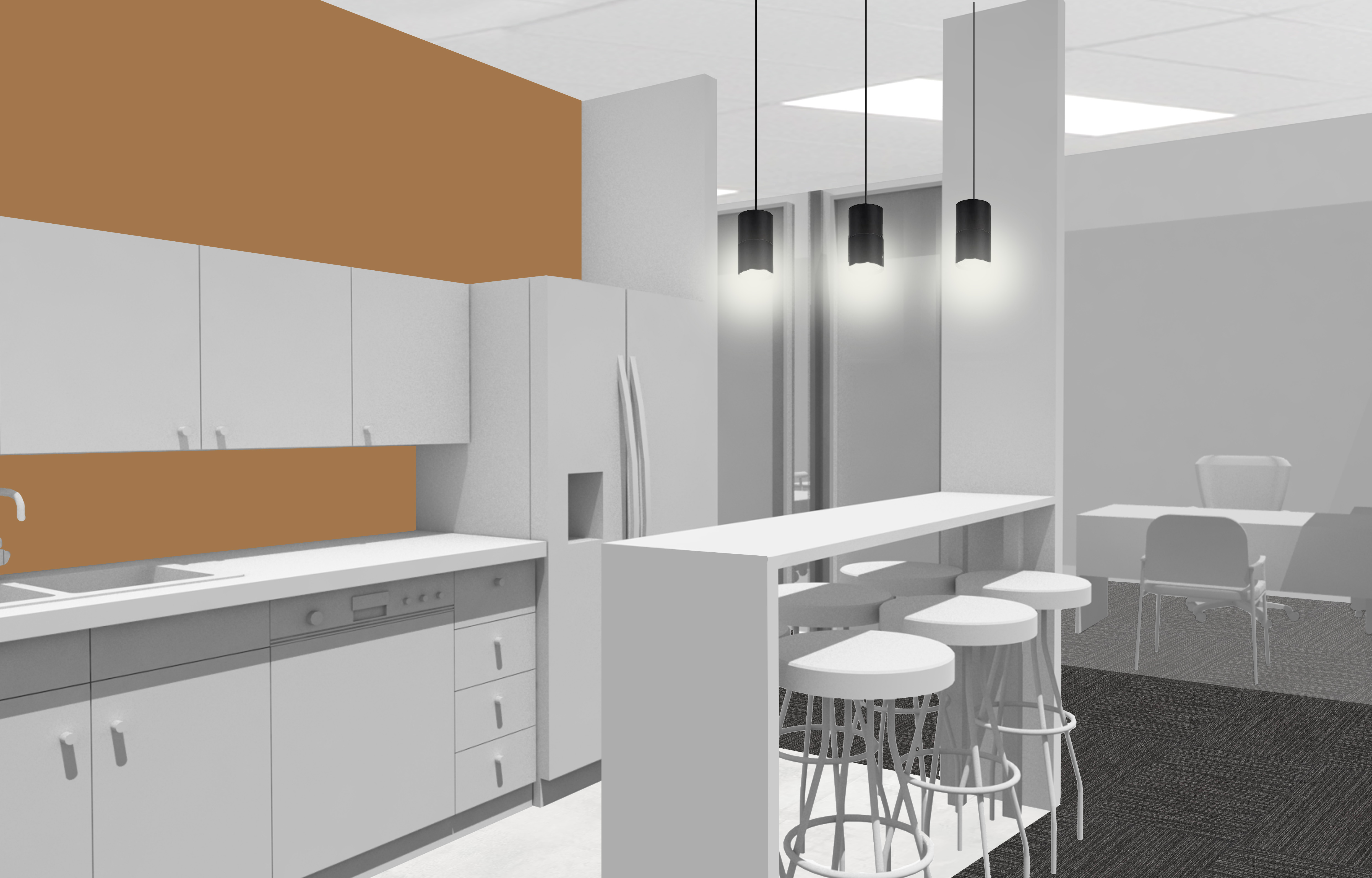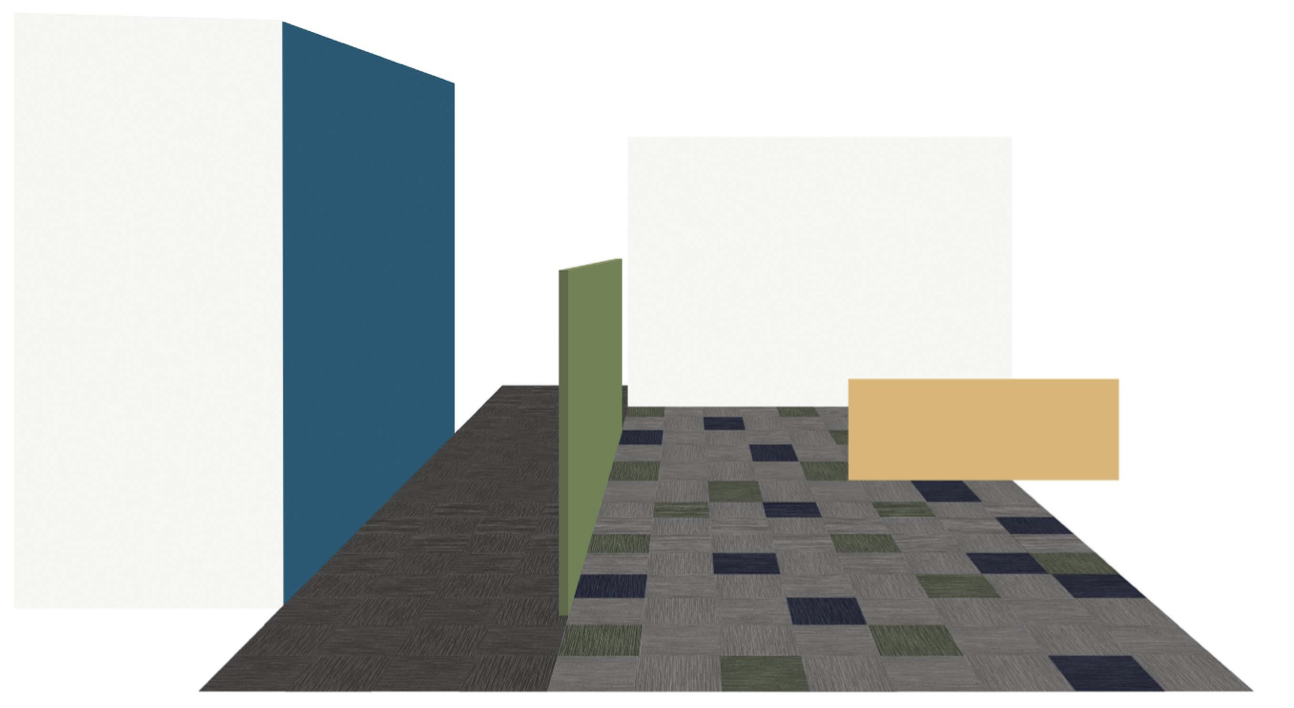Office Fitout
This was a small budget project which I designed and led for a construction company, looking to update the look and feel of their office premises. Many aspects of the existing fitout had to remain and be incorporated such as the existign jarrah doors and the perimeter offices, however the office was in need of refurbishment to better accomodate the needs of its occupants.
The result was an updated staff room/kitchen with seating so employees could eat their lunch together or have after work drinks, new paving on the deck for an updated feel and less glare into the office. The fitout also included an update to the reception, meeting room and partitioned work area. The storage and reproduction area were centralised and reconfigured for better workflow.
These small changes suited the budget for this project and allowed for better functionaility and feel throughout the office day to day, for both staff and visitors.
Before:

After:



